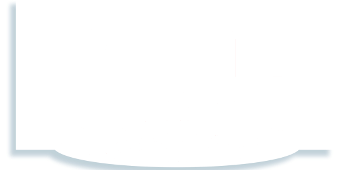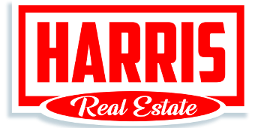Start of property details
128 Ashworth Avenue, Unit 303
Hampton, NH 03842
FOR
SALE
$639,000
(10) Active - Active
3
Beds
3
Baths
2
Garage
1,413
Sq.Ft.
2015
Yr. Built
MLS# 5018428
Cumulative Days on Market: 166
(since
October 12th, 2024)
Data provided by the MLS.
Property Details
Experience the ultimate in coastal living with this like-new, spacious 2-floor condo at Ashworth Place. Offering a lifestyle of ease and convenience, this immaculate home is just steps away from the beach, providing the perfect beachside retreat. With covered parking for two cars and a large private deck for relaxing or entertaining, this condo checks all the boxes. Whether youre looking for a low-maintenance, carefree year-round residence or lucrative investment opportunity this property delivers it all in a prime location. Dont miss the chance to enjoy your best life at the beach!
Property Highlights
Price
$639,000
Property Type
Residential
Property Sub Type
Condominium
Architectural Style
Townhouse
Bedrooms
3
Total Bathrooms
3
Living Area
0.00
Acres
0.00
Year Built
2015
Condition
Existing
Location
County
NH-Rockingham
Zoning
BS
Property Details
Condition
Existing
Price
$639,000
Property Sub Type
Condominium
Property Type
Residential
Building
Levels
Two
Total Area
1,413
Community
Local Schools
High School
Winnacunnet High School
Interior Features
Bedrooms and Bathrooms
1/2 Bathrooms
1
Bedrooms
3
Full Bathrooms
2
Total Bathrooms
3
Rooms and Basement
Total Rooms
5
Area and Spaces
Above Grade Finished Area
1,413
Interior Features
Electic
Circuit Breakers
Heating and Cooling
Heating Features
Electric, Forced Air, Heat Pump
Building Details
Construction
Architectural Style
Townhouse
Foundations
Concrete
Year Built
2015
Materials
Construction Materials
Vinyl Siding
Roof
Shingle - Asphalt
Heating, Cooling & Utilities
Cooling Features
Central Air
Utilities
Sewer
Public Sewer
Utilities
Cable
Water Source
Public
Lot
Lot Features
Condo Development
Parking
Parking Features
Assigned, Deeded, Off Street, Parking Spaces 2, Covered
Get a Link to this Property: Copy To Clipboard
Phone:
Payment Calculator
per month.
Fixed.
% interest.
Total interest paid over s will be:
Principal & Interest
Home Insurance
Property Tax
HOA Fees
All estimates and provided for informational purposes only.
Actual amounts may vary.
The output of the tool is not a loan offer or solicitation, nor is it financial or legal advice.
Information, rates, programs and loan scenarios shown are for example only as of 28-Mar-2025 and are subject to change without notice.
All products are subject to credit and property approval.
Not all products are available in all states or for all loan amounts.
Other restrictions and limitations apply.
Contact your preferred lender for the pricing associated with your specific transaction.
Calculations are generated by open source mortgage calculation software tools using common mathematical formulas.
Copyright © 2025 Buying Buddy.
All calculations should be independantly verified.
Get Walk Score Content
Property History
65 days ago
Property information last updated
123 days ago
Date of last price change
166 days ago
Status Active. This is the date the listing was placed on market.
NOTE: Cumulative Days on Market: 166.
Data provided by the MLS.
Similar Properties
{"property_id":"nh357_5018428","AboveGradeFinishedArea":"1413","AccessibilityFeatures":"","Appliances":"","ArchitecturalStyle":"Townhouse","AssociationAmenities":"","AssociationFee":"0.00","AssociationFeeFrequency":"","AssociationFeeIncludes":"","AssociationYN":"","AttributionContact":"","Basement":"","BasementYN":"0","BathroomsFull":"2","BathroomsHalf":"1","BathroomsOneQuarter":"0","BathroomsThreeQuarter":"0","BelowGradeFinishedArea":"0","BuilderModel":"","BuilderName":"","BuyerOfficeName":"","CapRate":"0.00","CityRegion":"","CommunityFeatures":"","ComplexName":"","ConstructionMaterials":"Vinyl Siding","Contingency":"","Cooling":"Central Air","CountyOrParish":"NH-Rockingham","CoveredSpaces":"0","DevelopmentName":"","DevelopmentStatus":"","DirectionFaces":"","DoorFeatures":"","Electric":"Circuit Breakers","ElementarySchool":"","Exclusions":"","ExteriorFeatures":"","Fencing":"","FireplaceFeatures":"","FireplaceYN":"","FireplacesTotal":"0","Flooring":"","FoundationDetails":"Concrete","GarageSpaces":"0.00","GreenBuildingVerificationType":"","GreenEnergyEfficient":"","GreenEnergyGeneration":"","GreenIndoorAirQuality":"","GreenLocation":"","GreenSustainability":"","GreenWaterConservation":"","Heating":"Electric, Forced Air, Heat Pump","HighSchool":"Winnacunnet High School","HorseAmenities":"","HorseYN":"","Inclusions":"","IndoorFeatures":"","InteriorFeatures":"","InternetAddressDisplayYN":"","LaundryFeatures":"","Levels":"Two","ListingTerms":"","LivingArea":"0.00","LotFeatures":"Condo Development","LotSizeArea":"0.00","LotSizeSquareFeet":"0.00","MainLevelBedrooms":"0","MiddleOrJuniorSchool":"","Model":"","NewConstructionYN":"","NumberOfUnitsTotal":"0","OtherParking":"","Ownership":"","ParkingFeatures":"Assigned, Deeded, Off Street, Parking Spaces 2, Covered","ParkingTotal":"0","PatioAndPorchFeatures":"","PoolFeatures":"","PoolYN":"","PoolPrivateYN":"","PropertyCondition":"Existing","PropertySubType":"Condominium","public_remarks":"Experience the ultimate in coastal living with this like-new, spacious 2-floor condo at Ashworth Place. Offering a lifestyle of ease and convenience, this immaculate home is just steps away from the beach, providing the perfect beachside retreat. With covered parking for two cars and a large private deck for relaxing or entertaining, this condo checks all the boxes. Whether youre looking for a low-maintenance, carefree year-round residence or lucrative investment opportunity this property delivers it all in a prime location. Dont miss the chance to enjoy your best life at the beach!","Roof":"Shingle - Asphalt","RoomsTotal":"5","SchoolDistrict":"","SecurityFeatures":"","SeniorCommunityYN":"","Sewer":"Public Sewer","SpaFeatures":"","SpaYN":"","SpecialListingConditions":"","StandardStatus":"","StateRegion":"","StoriesTotal":"0","StructureType":"","TaxAnnualAmount":"0.00","Utilities":"Cable","View":"","ViewYN":"","VirtualTourURLUnbranded":"","WalkScore":"0","WaterBodyName":"","WaterSource":"Public","WaterfrontFeatures":"","WaterfrontYN":"","WindowFeatures":"","YearBuilt":"2015","Zoning":"BS","ZoningDescription":"","property_uid":"5018428","listing_status":"active","mls_status":"(10) Active - Active","mls_id":"nh357","listing_num":"5018428","acreage":"","acres":"0.00","address":"","address_direction":"","address_flg":"1","address_num":"128","agent_id":"628142","area":"","baths_total":"3.00","bedrooms_total":"3","car_spaces":"2","city":"Hampton","coseller_id":"","coagent_id":"","days_on_market":"52","finished_sqft_total":"0","geocode_address":"128 Ashworth Avenue","geocode_status":null,"lat":"42.905995000001","lon":"-70.814121","office_id":"6204-0","office_name":"Keller Williams Realty Evolution","orig_price":"648000","photo_count":"25","previous_price":"648000","price":"639000","prop_img":"\/listing\/photos\/nh357\/5018428-0.jpeg","property_type":"Residential","sqft_total":"1413","state":"NH","street_type":"Avenue","street_name":"Ashworth","sub_area":"","unit":"303","zip_code":"03842","listing_dt":null,"undercontract_dt":null,"openhouse_dt":null,"price_change_dt":"2024-11-25","seller_id":"","seller_office_id":"","sold_dt":null,"sold_price":"0","webapi_update_dt":null,"update_dt":"2025-01-22 01:16:20","create_dt":"2024-10-12 15:48:12","marketing_headline_txt":null,"use_marketing_description_txt":null,"banner_flg":null,"banner_headline":null,"banner_location":null,"banner_description":null,"marketing_description_txt":null,"showcase_layout":null,"mortgage_calculator":null,"property_history":null,"marketing_account_id":null}




























